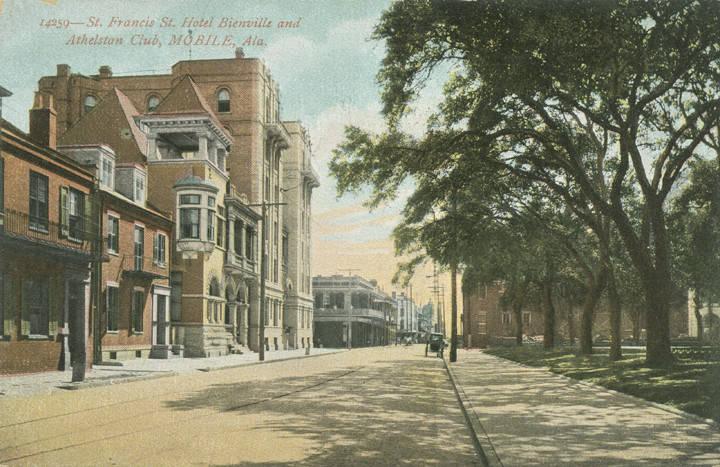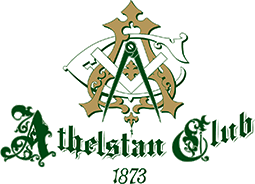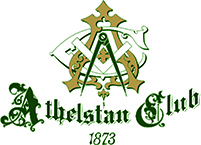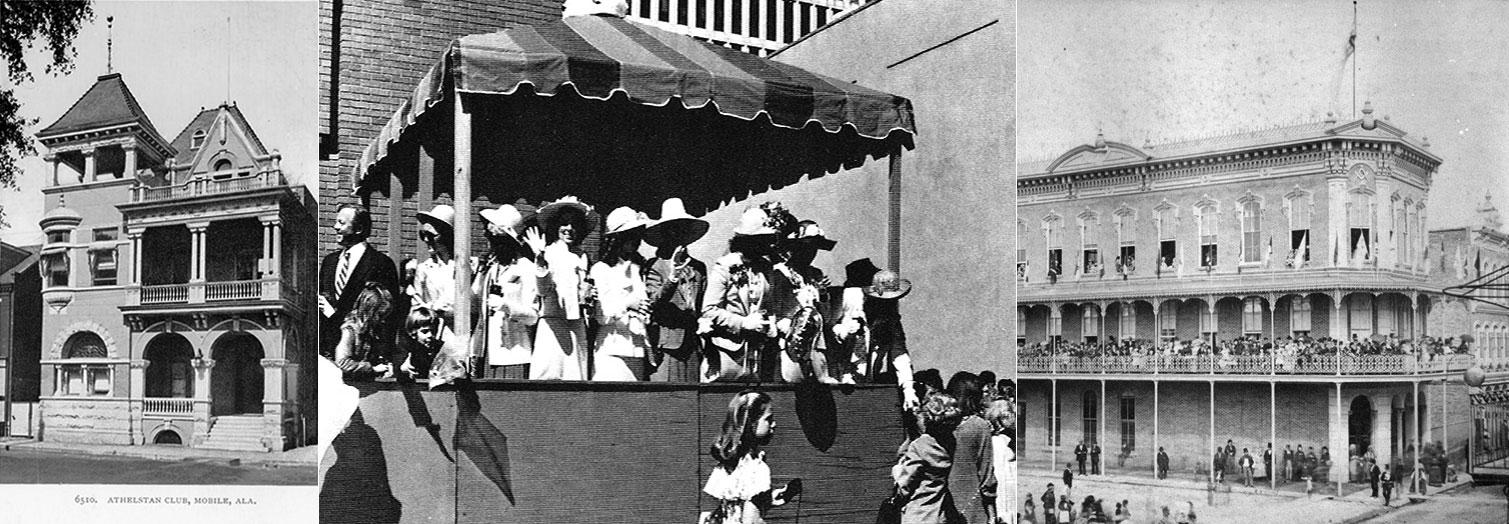History of the Athelstan Club
The Athelstan Club was founded in 1873 and traces its roots to a Masonic lodge established three years earlier. The first club house was located on the upper floors of 12 South Royal Street, but was short lived. By 1875 the city directory lists the club at the north east corner of Dauphin and St. Joseph streets. Period maps and the directory show the corner being occupied by the new Athelstan Masonic Temple.
At the annual meeting on November 20, 1875, the minutes reflect that the Athelstan was no longer a Masonic Club and dropped the requirement that potential members had to be Masons. An 1876 meeting formally changed the organization's name to the Athelstan Club.

Interestingly, city directories through 1880 reflect that the Athelstan Masonic Lodge was holding its monthly meetings on the third floor of the clubhouse. The next year the meetings had been moved to Temperance Hall and Masonic ties had apparently ended.
The clubhouse in 1875 occupied the upper two floors of the new building while the ground floor was leased to commercial tenants. Dauphin Street was the city's premier shopping district and the rental income supplanted members' dues to run the club.
At the time the city had only one other private men's club, the Manassas. Named for the famed Confederate victory, that club dated to November of 1861, and occupied rooms above the Bank of Mobile on the north west corner of North Royal and St. Francis streets.
The Athelstan may well have patterned itself after the Manassas. Both clubs' rule books indicate that membership was limited to 100, allowed for blackballs and stiff fines for "indiscretions." Both organizations sought to be the most elite club in town.
In 1901 the Athelstan membership voted to purchase a lot at 158 St. Francis Street for a new clubhouse. The real estate partnership of Frank Overall and Daniel Bestor purchased the old building and leased the upper floors to the Manassas Club. By the early 1920's that club had folded, its once elegant space converted to a chiropractor's office and a business college.
Fire eventually took the building's third floor and in the 1930's an extensive remodeling by Walgreens erased any memory of the 1875 structure. The building still stands.
The 1902 Clubhouse
In January1901 the Athelstan Club membership voted to build a new clubhouse and a site was purchased on St. Francis Street facing Bienville Square. For more than 25 years the club had been located on the second and third floor of a building on the north east corner of Dauphin and St. Joseph streets. The ground floor was leased as commercial space.
Just why a new clubhouse was needed is not entirely clear. Perhaps the old one seemed out of date, or the increasing commercial traffic on Dauphin Street made the site less appealing. The north side of Bienville Square was definitely quieter. The building on Dauphin Street was sold to a rival club, the Manassas.
The club hired architect George G. Johnson to design the new building. Little is known about him. City directories first indicate that he apprenticed as a draughtsman in 1895, under George Watkins, a New York trained architect. By the time of the Athelstan contract he was listed as an architect on his own with an office at 54 North Royal Street. His name last appears in the 1905 directory and does not reappear.
Unlike the previous locations, the new clubhouse was all clubhouse. There was no rental space included in the design. The building looked more like a grand mansion than a commercial building with its arched veranda, peaked roof and observation tower.
The club's familiar leaded glass doors were created for this building, and opened into a long entrance hall with an oak staircase to the right, and double parlors with white and gold woodwork to the left. The floor also held a reading room which a newspaper account described as being "finished in oiled yellow pine with pink walls." A "social hall" or ballroom finished the floor which also held a dressing room for ladies. Despite the elegant decorating scheme the building was littered with brass spittoons.
At the front of the second floor was a billiard room, with a large card room behind it. The floor also held a telephone room, a barroom, a meeting room for committees and smaller card rooms. Stairs led to an unfinished attic.
The building was complete by February of 1902 and on December 4 the club hosted a ladies' day to celebrate the completion of its furnishing. The newspaper reported that "to the ladies the entire club was surrendered and they pervaded the place inspecting to the top of the tower, and finding everything admirable."
The Rathskellar
Missing from the early newspaper account is any mention of the basement Rathskellar.
That popular space was added two years after the clubhouse was completed and is mentioned in a November 1906 account of the annual meeting. Members that night dined in the Rathskellar where they enjoyed "Martini cocktails, fried oysters, roast turkey, lamb chops, smoked tongue, and champagne."
The clubhouse which so many still recall, went through many changes over its 70 year existence. In 1908 architect and member, George B. Rogers designed an extension of the clubhouse fronting St. Michael Street. The brick façade had three tall arched windows described as "colonial" for the greatly expanded ballroom within. Below the room was space for an enlarged rathskellar. The February 12, 1909 Mobile Register described the club's annual reception and ball the previous night, noting the large new ballroom with cream colored walls and an ornamental balcony for the orchestra. Two gilt chandeliers lit the space which gave the Athelstan the largest dance floor in the city.
Fire and storms brought further change. The hurricane of 1916 took the tower and a 1923 fire caused over $40,000 in damages. It was apparently the fire that took the high pitched roof, changing the look of the building considerably. The sad end of this landmark structure came with its condemnation in 1967. A letter arrived from the fire marshal terming the club "a distinct life hazard" and declared "the building is a death trap."
The Current Clubhouse
The membership considered a couple of options before looking into new construction. The first choice had been to renovate the existing building but the costs were considered prohibitive. Another option was to place the club atop the newly completed First National Bank Building, but that did not appeal to the majority of members.
The third and final choice was to build a modern club house from the ground up and the membership voted for this option in May, 1969.
As fate would have it, longtime member Tennent L. Griffin agreed to a property swap. He would take the site of the old club and construction could begin on the new one. Under a lease agreement the club was able to operate at number 158 until number 170 was ready for occupancy.
On November 13, 1970 an auction was held at the old clubhouse selling off all the furnishings not being used in the new building. E. B. Peebles, Jr. served as master of ceremonies that night and to this day Mobilians proudly point out a chair or a table in their homes that once graced the 1902 clubhouse. The wreckers took the rest, leaving a parking lot in their wake.
The present clubhouse was completed in the spring of 1971 based on the plans of architect Dillon March. On April 14, 1971 a gala cocktail party, reminiscent of the opening of the 1902 club, was held. Members, their spouses or dates toured the three floors of the clubhouse. Like the club's 1875 home, the ground floor of the new building held commercial rental space to assist with the costs of the club and now three levels of galleries offered prime views of parades and the square.
The new building was much larger than its predecessor and contained a modern health club, reading room, ballroom and meeting space, as well as the members' only level on four. Light fixtures, paneling and even the leaded glass front doors were salvaged from the 1902 clubhouse. So while it is a modern building, our current clubhouse retains century old materials reminiscent of the 1902 structure.
A recent remodeling and redecoration has ensured that this clubhouse will suit the organization's needs for many years to come.



